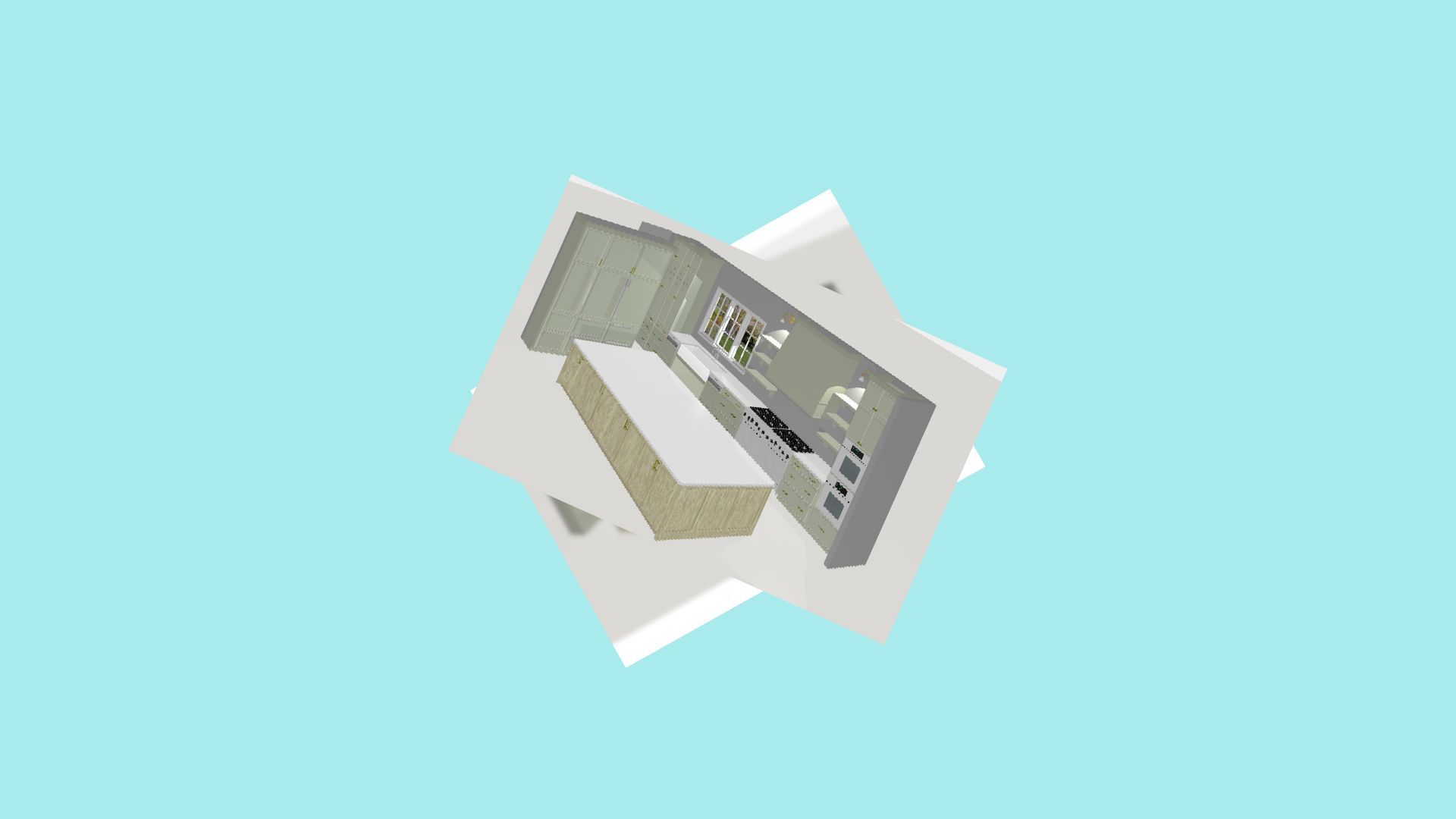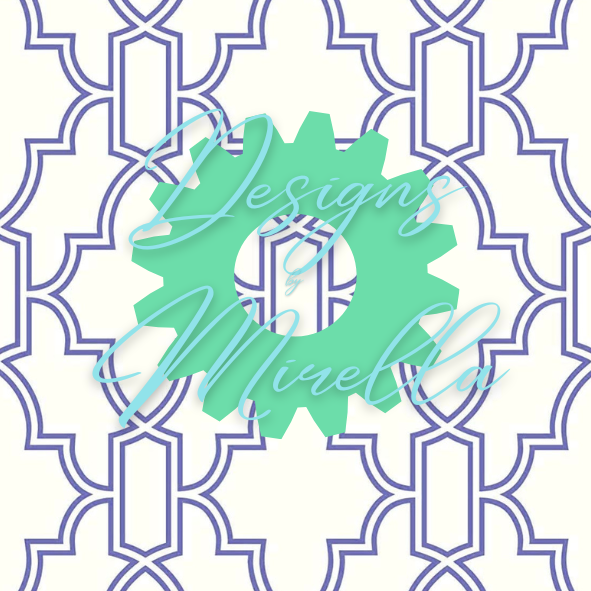Planning & Design
Detailed Plans, 3D models and more
In addition to our detailed plans and 3D models, we also offer a range of other services to ensure the success of your project. Our team can assist with site analysis and cost estimation, among other things.

Slide title
Write your caption hereButton
Who is responsible for creating kitchen plans?
Architects, interior designers, and kitchen designers are all skilled in the art of designing kitchens. If you are already collaborating with an architect or interior designer for your home project, No problem, you may consider having them handle the design as we can handle the rest.
Space planning is a significant aspect of any design project. It involves the careful organization and arrangement of the available space to maximize its functionality and efficiency. Whether it is a residential or commercial space, proper space planning is essential to create a comfortable and functional environment.
In residential spaces, space planning plays a crucial role in optimizing the layout of rooms and ensuring that every square foot is utilized effectively. It involves considering factors such as the size and shape of the rooms, the placement of furniture and appliances, and the flow of traffic within the space. A well-designed space plan can make a small apartment feel spacious and open, while also accommodating the needs and preferences of the occupants.
In commercial spaces, space planning is equally important. It involves analyzing the requirements of the business and designing a layout that supports productivity and efficiency. Factors such as the placement of workstations, meeting rooms, and common areas are carefully considered to create a functional and conducive work environment. Effective space planning can enhance collaboration, communication, and overall productivity in the workplace.
Space planning is not just about arranging furniture or choosing the right colors and materials. It is a strategic process that requires careful consideration of various factors, such as the purpose of the space, the needs of the occupants, and the available resources. It requires a balance between aesthetics and functionality, ensuring that the space is visually appealing while also meeting the practical requirements.
In addition to the immediate benefits of optimizing the use of space, proper space planning can also contribute to long-term cost savings. By making efficient use of the available space, businesses can avoid unnecessary expenses associated with leasing or purchasing larger premises. Similarly, in residential spaces, effective space planning can help homeowners make the most of their investment by creating a functional and comfortable living environment.
Overall, space planning is a critical aspect of any design project. Whether it is a residential or commercial space, proper space planning can enhance functionality, improve productivity, and create a visually appealing environment. It requires careful analysis and consideration of various factors to ensure that the space is optimized for its intended purpose. By investing time and effort into space planning, designers can create spaces that are not only beautiful but also functional and efficient.
All Rights Reserved
